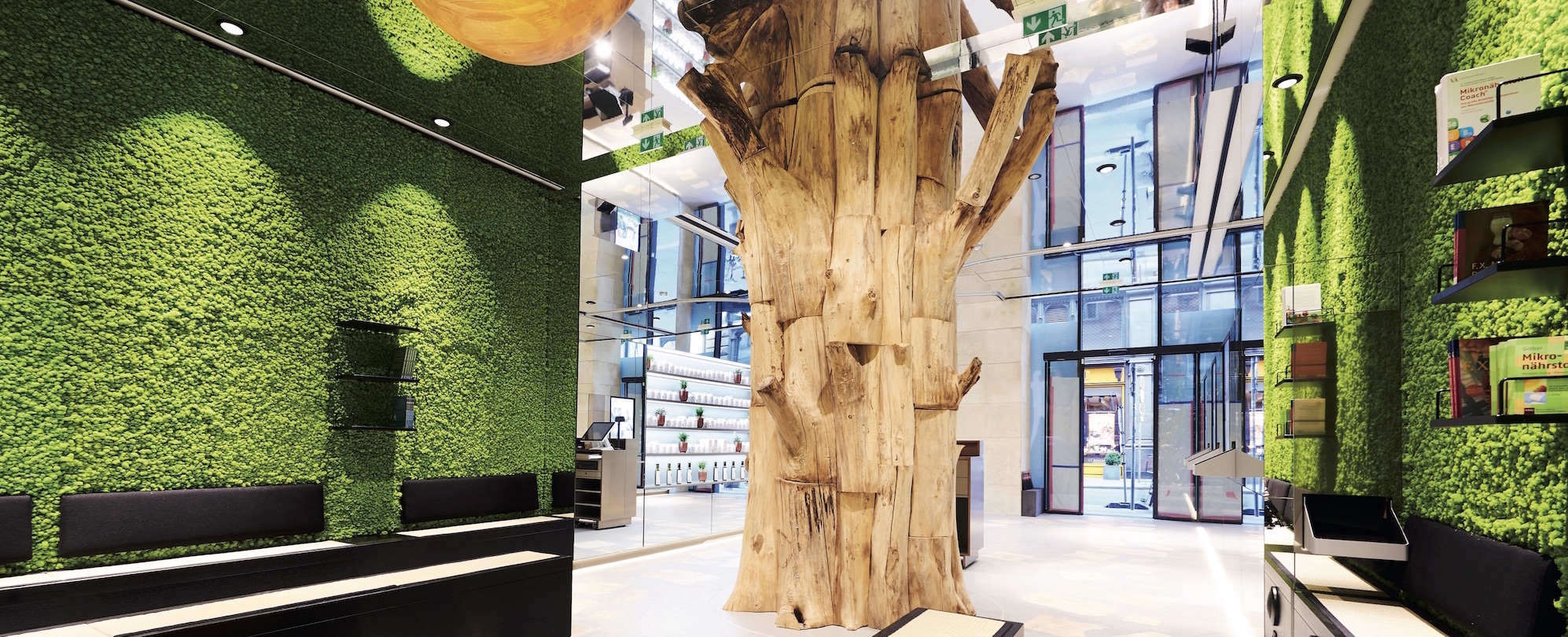
German studio Schwitzke & Partner developed a concept with a clearly structured front area for the manufacturer of dietary supplements, based on an idea of Finnish architect Antti Kirjalainen.
Smooth surfaces and lots of mirrors as well as a relaxing back area with vegetated walls and a fire place are part of the design concept. The areas are separated by a huge tree trunk building a strong contrast with the rest of the interior.
Despite the natural appearance of the store, its sales technology is super modern. A robot system fulfills client wishes.
Interior Design
Antti Kirjalainen, Schwitzke & Partner, www.schwitzke.com
Design
Maßanfertigungen

