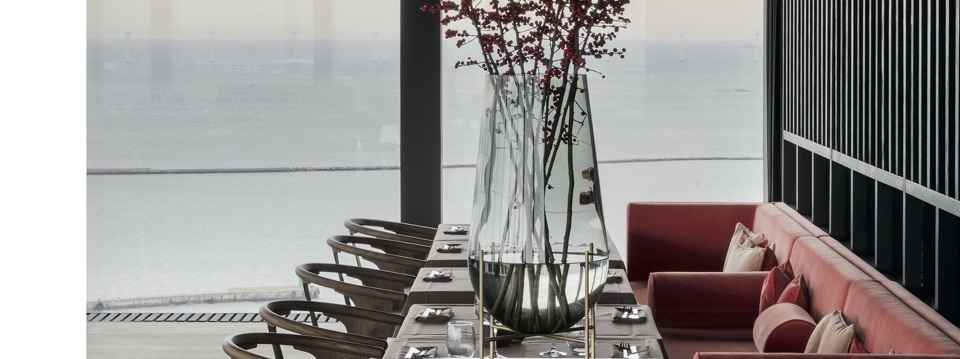
The former granary Silo is a typical building of the industrially coined trend district Nordhavn and was converted into premium living space and a location for 17 luxury stores by Danish Cobe architects.
The 17th floor is the location of the Silo restaurant. Its ceiling high windows allow for a 360° view. It offers meals during lunch and dinner that use seasonal products and follow the inspiration of the chef and hence are always surprising.
The invitation to the Silo is a casual one: Those who do not want a four-course meal, can just enjoy a drink in the lounge.
Silo offers 38 individually designed apartments. The palette reaches from single rooms to multi-level apartments with an area of 106 to 401 square meters and with ceilings as high as seven meters.
Architecture
Cobe, www.cobe.dk
Interior Design
Kalk Koncept, www.kalkkoncept.dk
Design
&tradition, Delta Light, Vola, Kvadrat, Kalk Koncept

