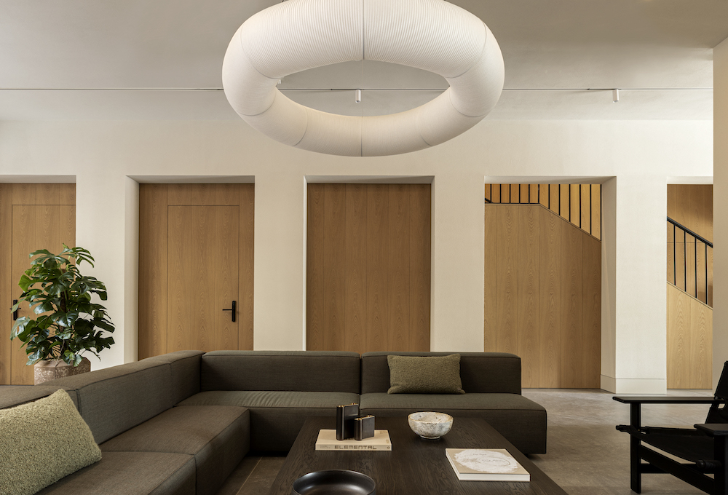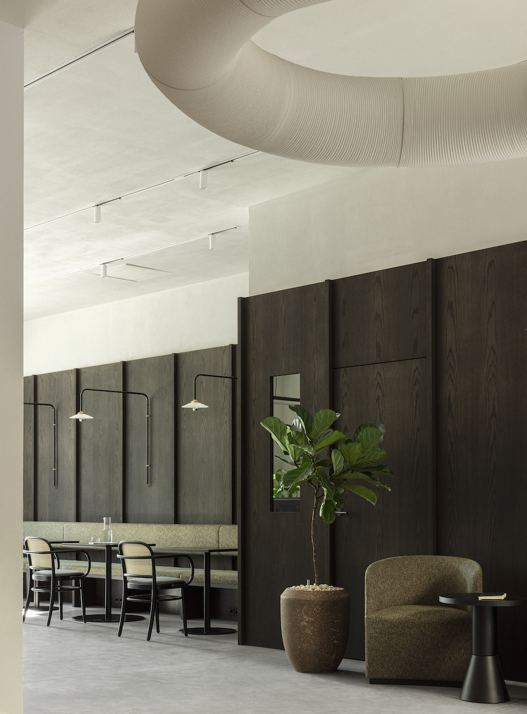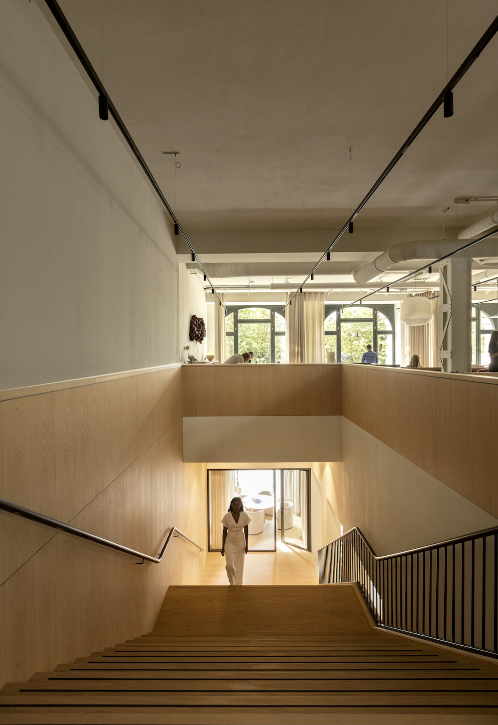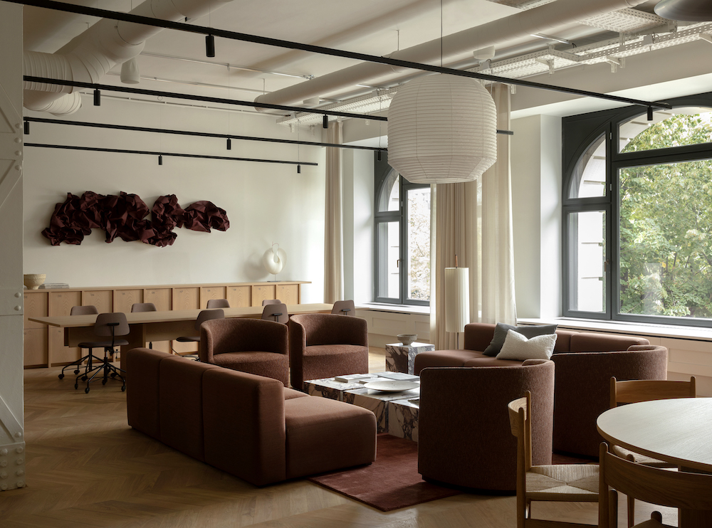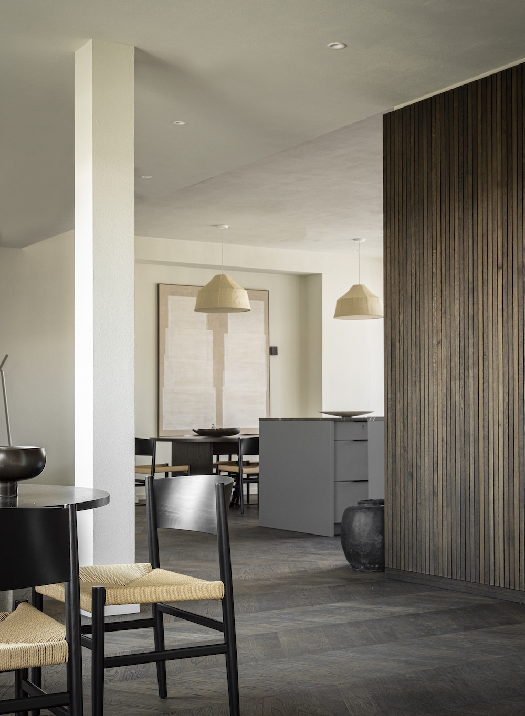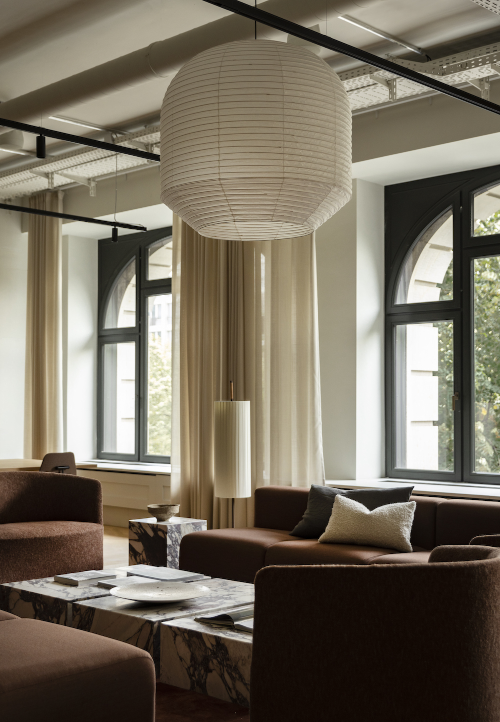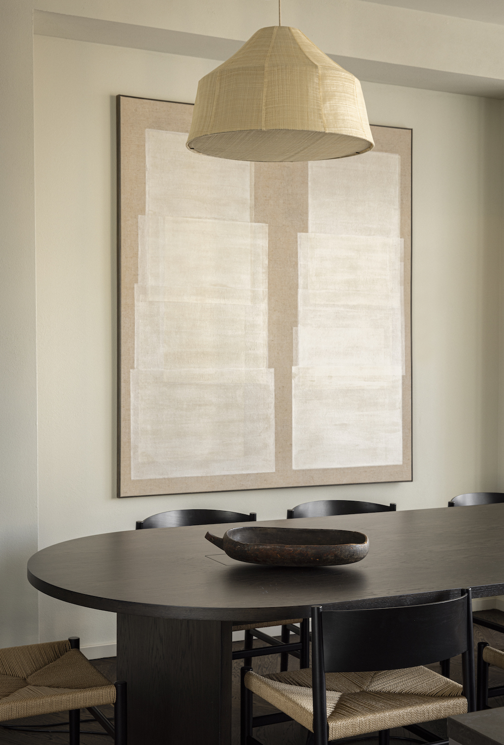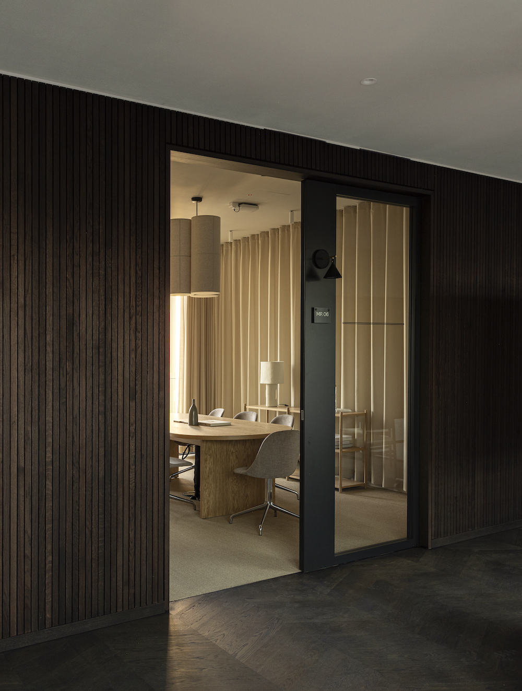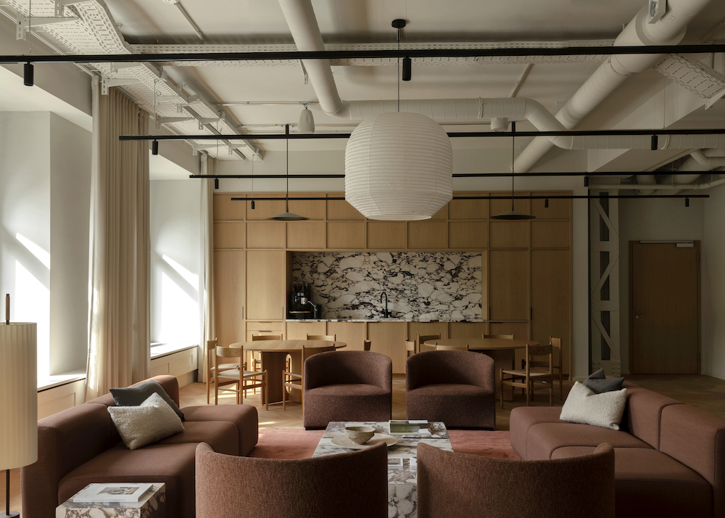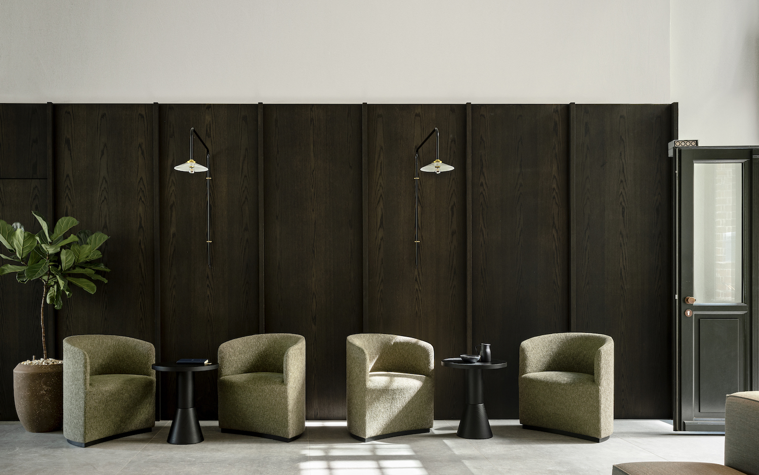
“Our approach is that our clients can fully concentrate on their business while we take care of everything around their work space: planning of meeting rooms, organizing catering, greeting visitors or receiving mail – really just creating a perfect home for companies”, says Janine David of TOG. The Linden Palais on the splendid boulevard Unter den Linden is one of these homes and after the Kontorhaus on Friedrichstraße already the second location in the heart of Berlin.
Besides the comprehensive service, the TOG work spaces differentiate themselves with the high standards of style and design. The elaborate building of 1908 with its ornamental iron portal and landmarked marble staircase and the neo-classic stucco ceilings and precious marble inlays already mirrors the standard.
For the design of the interior nothing was left to chance. Hence the renowned Copenhagen Norm Architects were commissioned with its development. They were inspired by the historic building: “Elements such as oak chevron parquet and natural stone walls were characteristic for the place and re-interpreted in our design”, says Sofie Thorning od Norm Architects.
Contemporary work in an historic environment
Architecture
Kurt Berndt & A. F. M. Lange (original building), David Chipperfield Architects (extension)
Interior Design
Norm Architects
Design
Santa & Cole, Menu, Frederica, Mater, GTV, Montis, Mass Production, Kvadrat, Karakter, Gubi, Carl Hansen, Hay, &tradition, Muuto, Artemide, Emu

